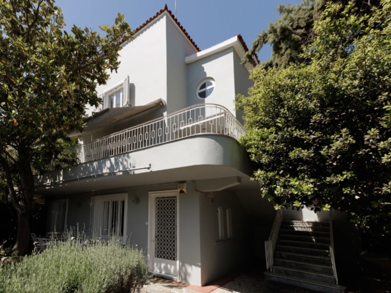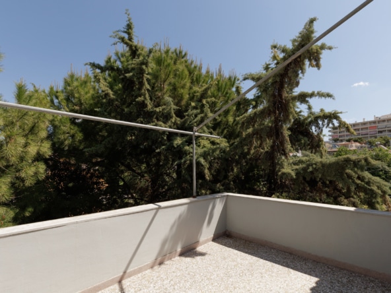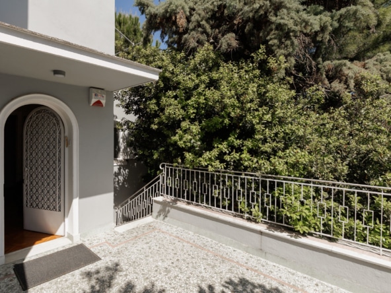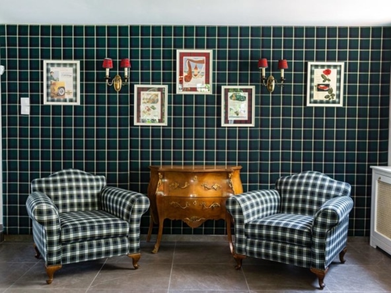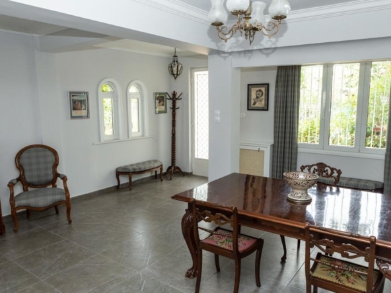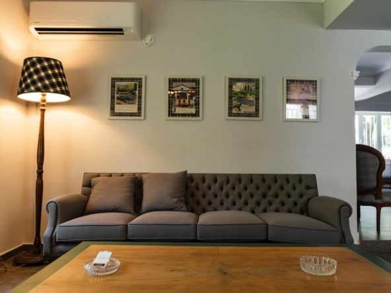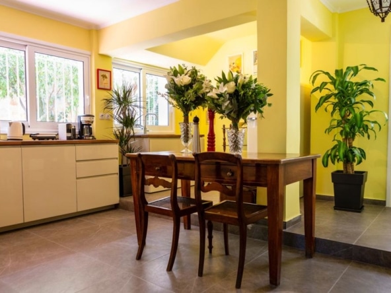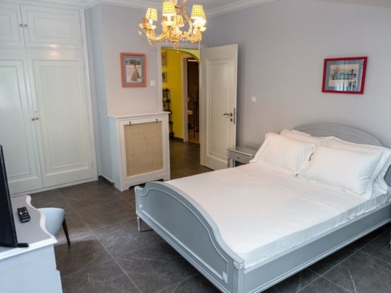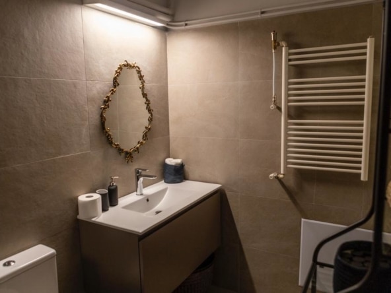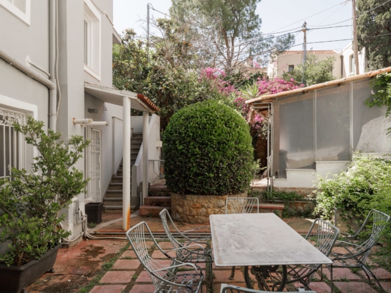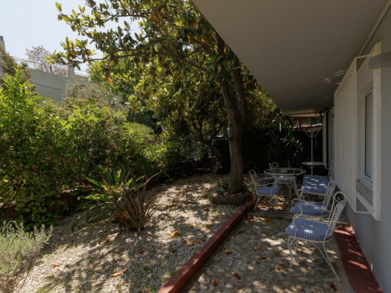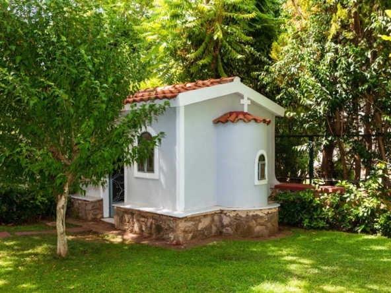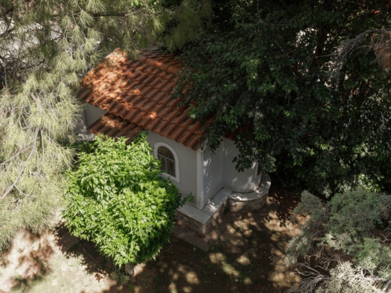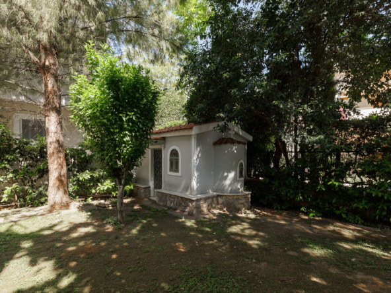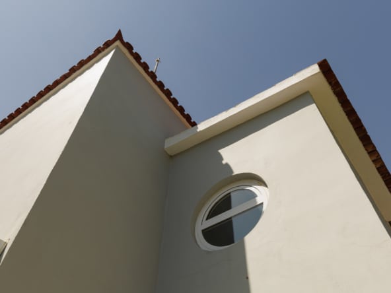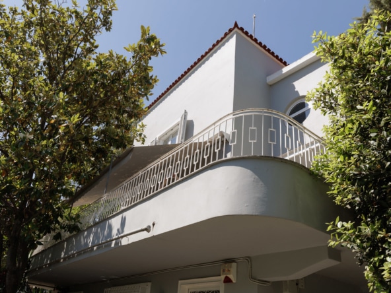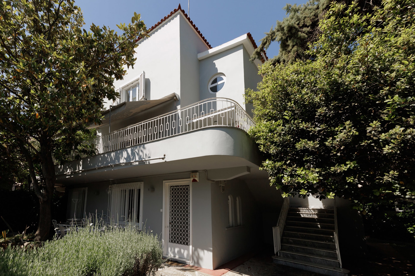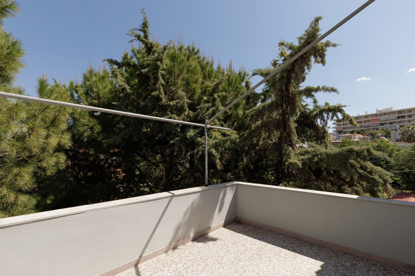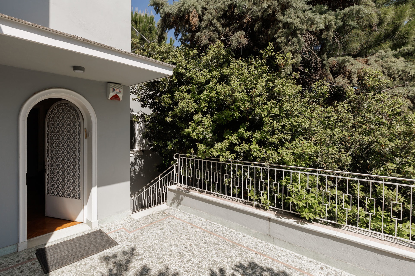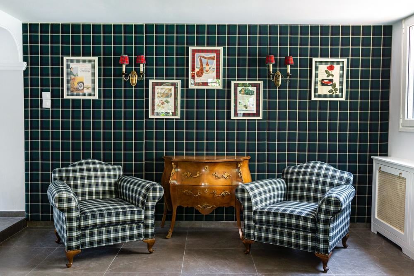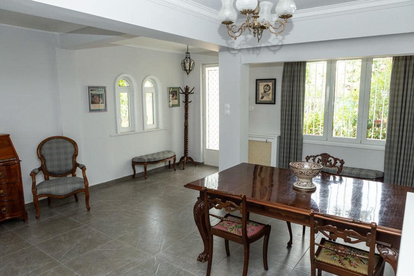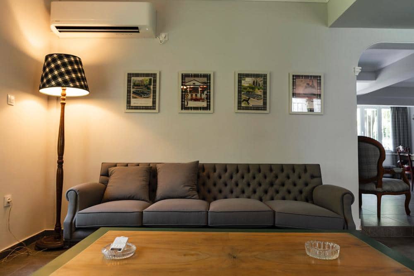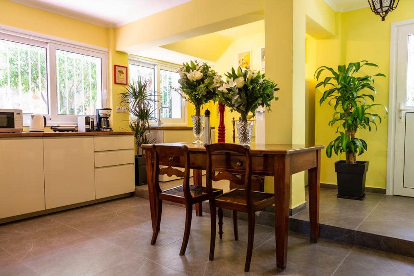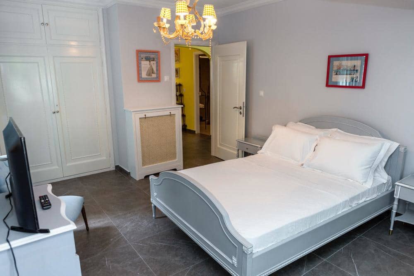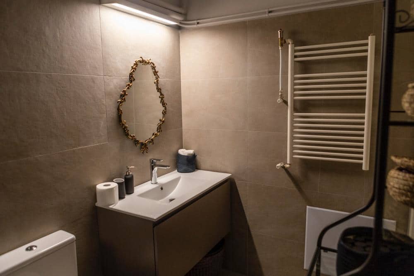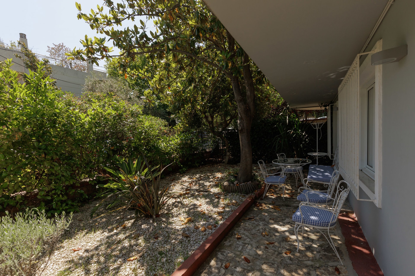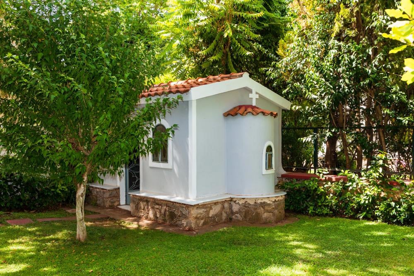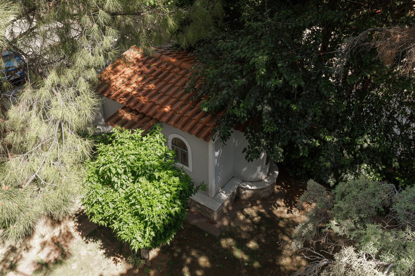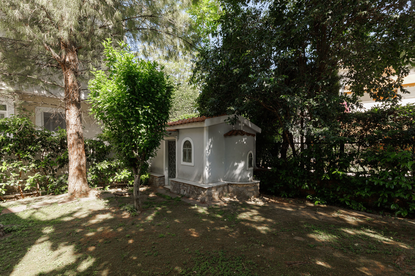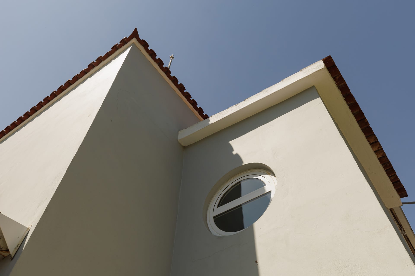Details

5

2

273 sqm

600 sqm

1960
Special Features
Description
Emerging discreetly through the shaded foliage of a lush 600 sq.m. plot, on one of the most iconic streets of Old Kifisia—just 350 meters from the center and market—stands a distinguished detached house of 273 s.q.m., exuding the timeless charm and elegance of another era. A residence full of character, noble aura, and refined details that whisper stories of decades past. Its aesthetic reflects the enduring sophistication of Kifisia, offering not just a property, but a space with soul—filled with light, serenity, and immense potential.
The house is smartly arranged over three levels, allowing the new owner the flexibility to use it either as a home or as a professional space. The ground floor, spanning 105 sq.m., is bright and surrounded on three sides by a lush garden that includes a charming family chapel. This level features a bedroom, a living-dining area with a fireplace, a spacious kitchen with its own dining area, a bathroom, and a guest WC.
Access to the first and second floors (168 sq.m. in total) is available either via the internal staircase or through an external one leading from the garden. The first floor offers a warm and spacious reception area with a fireplace, three bedrooms, a kitchen, and a WC. On the second floor, there are two generously sized rooms, an auxiliary kitchen, and a comfortable bathroom. Both upper levels are surrounded by large, welcoming verandas that invite the owner to enjoy the peace and understated beauty of nature and the stately homes of Kifisia—whether alone with a book and quiet reflection, or in the company of friends.
The materials used for the floors and woodwork reflect the home’s unique architectural identity, while autonomous heating per level (natural gas) and nine A/C units ensure comfort all year round.
This one-of-a-kind property offers rare versatility in its use. It can be shaped into a refined and elegant Kifisia residence—ideal for a family seeking quality and tranquility—or serve simultaneously as both a professional and residential space. It’s an especially attractive option for doctors, architects, lawyers, or anyone seeking to live and work in the same place with distinction and comfort. The property also includes two outdoor parking spaces, fully meeting the needs of a permanent residence or business use.
Just 350 meters from the historic “Garden of Kifisia”, 450 meters from the ISAP train station, and only minutes from the commercial center and KAT hospital, this home offers not only prestige but also rare accessibility. The unique combination of peacefulness and proximity to everything makes it the perfect choice for buyers who want to combine functionality with refined aesthetics in their daily life.
This is an investment with a future—a rare opportunity for lovers of Kifisia, and for those seeking something more than just a house. A retreat with character, preserving its noble identity and ready to host your own story.
Accesibility
- Distance from Metro: 450 Meters
- Distance from City: 350 Meters
- Distance from Market: 500 Meters
- Distance from Hospital/Medical Center: 750 Kilometers
Energy
- Energy class: B
- A+
- A
-
| Energy class BB
- C
- D
- E
- F
- G
- H


